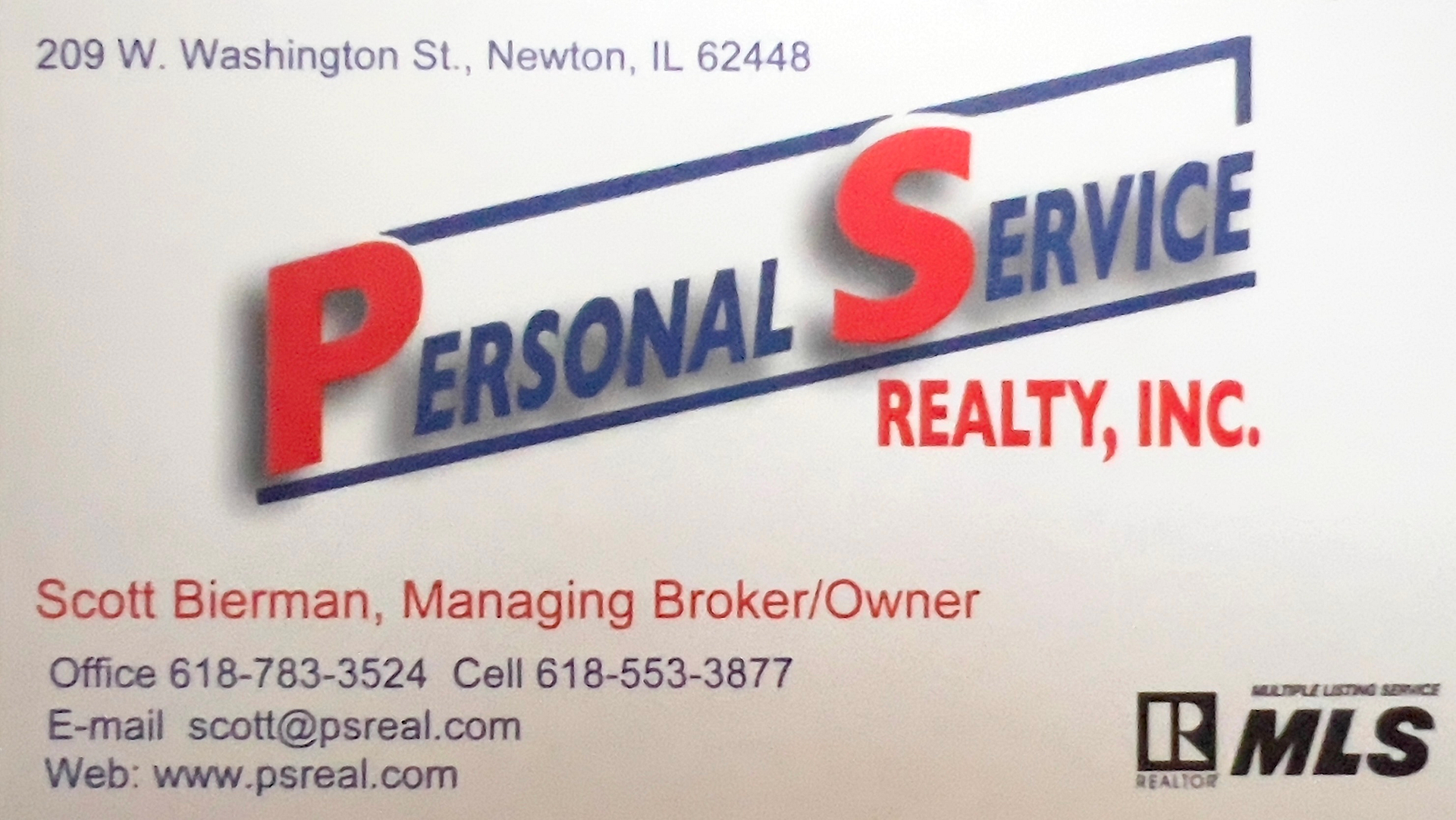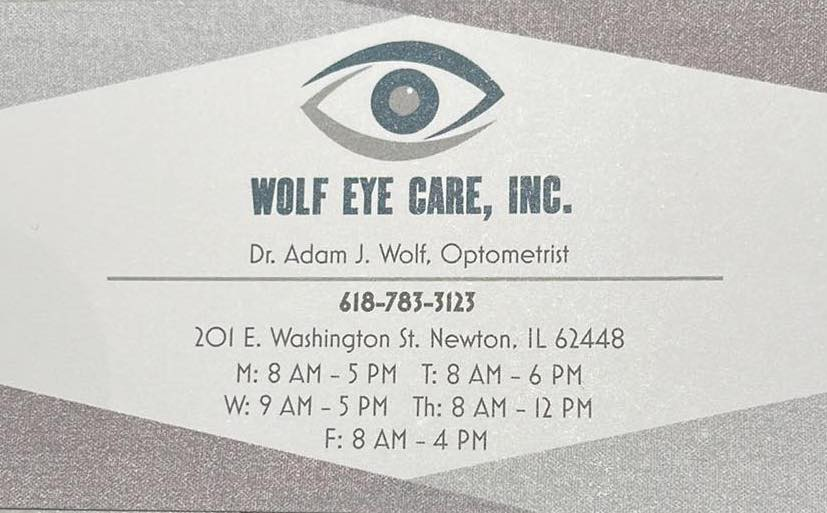Post #5 – Renovations / Expansions
Eagle Vision Part II
Facilities Renovation and Expansion Project
This post focuses on explaining how the facilities project scope has been developed and current status of design efforts.
Idea Generation
The administrators, teaching staff, maintenance team, and school board members have objectively assessed the condition of the school district’s facilities and course offerings. As part of that evaluation in 2018 and 2019, the group also explored opportunities to optimize school district operations costs and identified opportunities to enhance the entire education process. The outcome of those brainstorming sessions was consolidated and refined to generate an Opportunities List for our school district.
Refinement
Although nearly all these opportunities aligned to the team’s overall objectives to enhance JCCU1 education offerings, the complete list was beyond the school district’s funding capacity. In order to prioritize the opportunities list, the ideas were individually assessed against these criteria: 1). Extends the long-term viability of school district facilities, 2) Reduces long term operations cost, 3) Optimizes curriculum content, 4) enhances student participation / engagement, 5) Enhances staff functionality/productivity. The outcome of that prioritization is outlined in the primary and secondary goals
Primary Goals
Based on that assessment the high priority opportunities are:
Move Pre-K and Kindergarten student classrooms to Newton from Ste. Marie. This change would minimize student bus time (up to 3 hours per day currently) and reduce bus transportation costs by $125,000 per year. This change will also afford other opportunities to optimize costs in the future.
Rejuvenate / expand skilled trades offerings at the high school. Renovate the welding shop and Ag Construction. Expand Skilled Trades course offerings to include plumbing, electrical, electronic drafting, etc. Student interest in Skilled Trades continues to grow, in alignment with increasing demand from local industry for these skill sets.
Add an elevator to the JH/HS facility to meet the needs of ADA students and adults
Address major facility maintenance / security issues
Secondary Goals
Construct a Middle School Gym to meet Physical Education requirements and extracurricular sports demands
Renovate Band / Chorus rooms at JH/HS to address the demand for the Fine Arts curriculums.
Move the 6th grade to the JH facility to 1) create a Middle School education concept and 2) provide needed space at the Elementary School for special education offerings for our students currently transported to other school districts for specialized services.
Project Definition
With the prioritized project scope defined, an architectural firm, Farnsworth Group, and an engineering construction firm, Holland Construction, have been employed to further refine the design, develop valid cost estimates, and a construction execution plan. Both organizations have sound experience designing and construction school facilities and are competitively priced in the industry. Currently our engineering team is developing conceptual layouts and cost estimates for the prioritized project scope. Once that is reviewed, any required adjustments will be made to the design. Once funding is approved, the detailed design process will begin. In addition to the prioritization criteria listed above, the spending on the project will be limited to the $$ figure outlined in Post #4, again with the objective of NOT INCREASING PROPERTY TAXES to cover construction expenses.
Subsequent Facebook posts will outline the various elements of the overall project with the deliverables defined. Please check these out and come to the upcoming Facebook Live session where the project scope and financing will be discussed.





